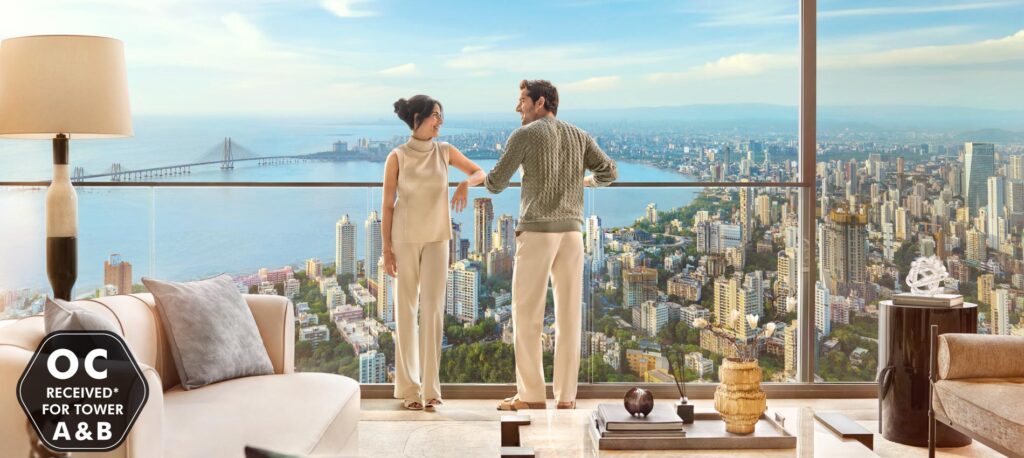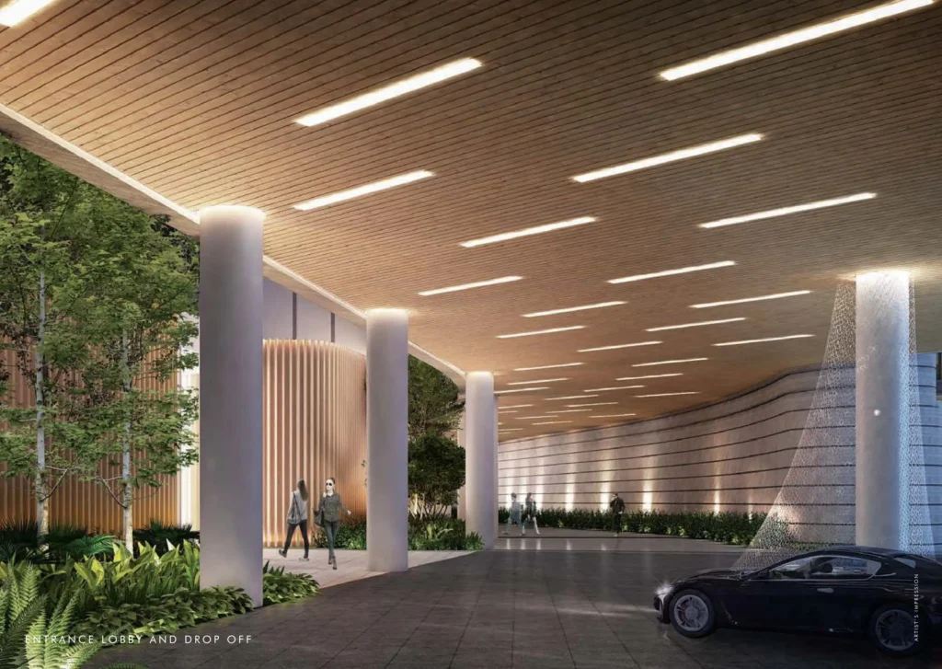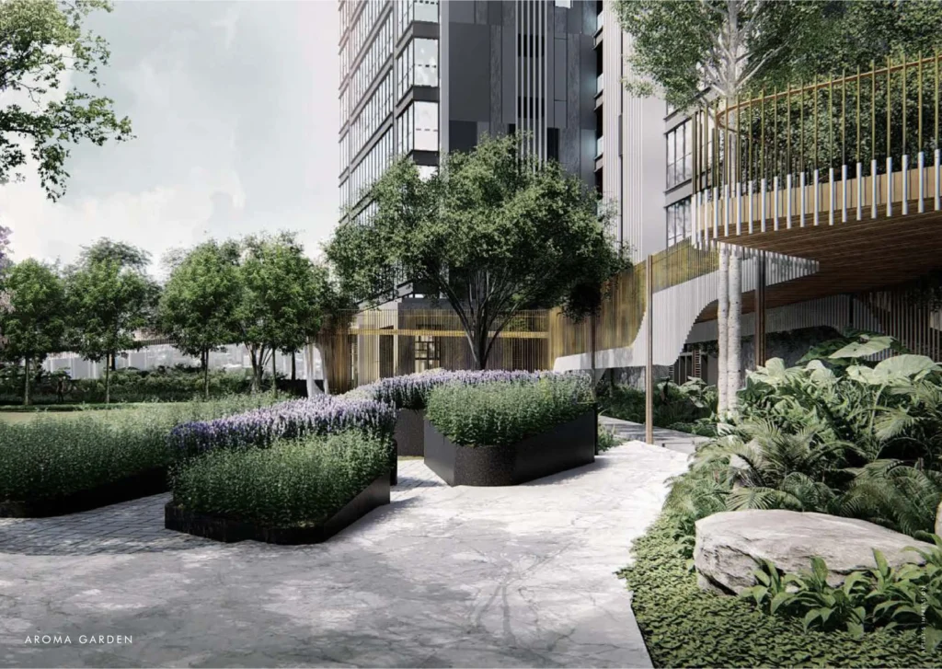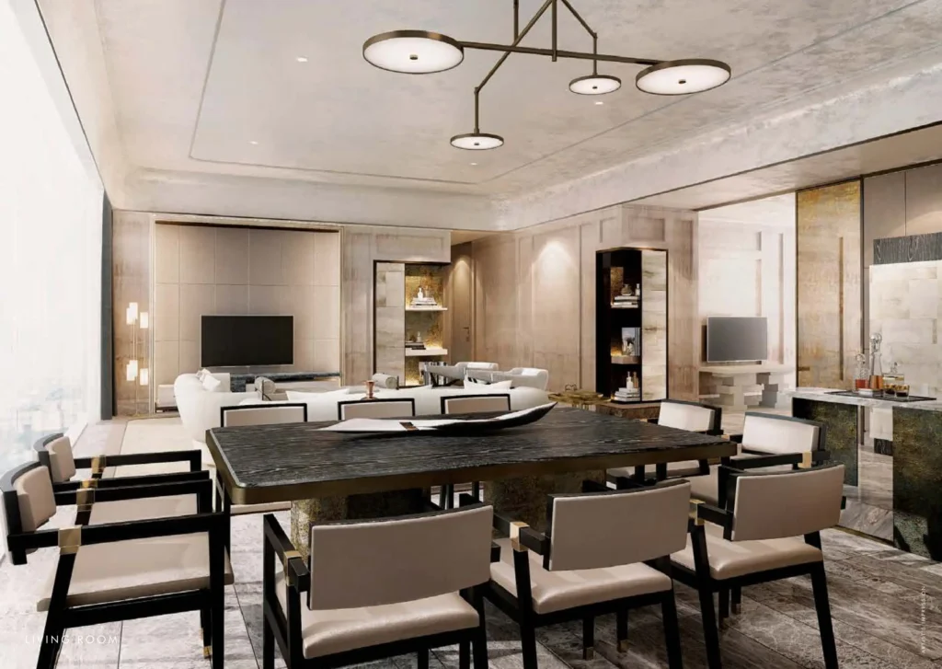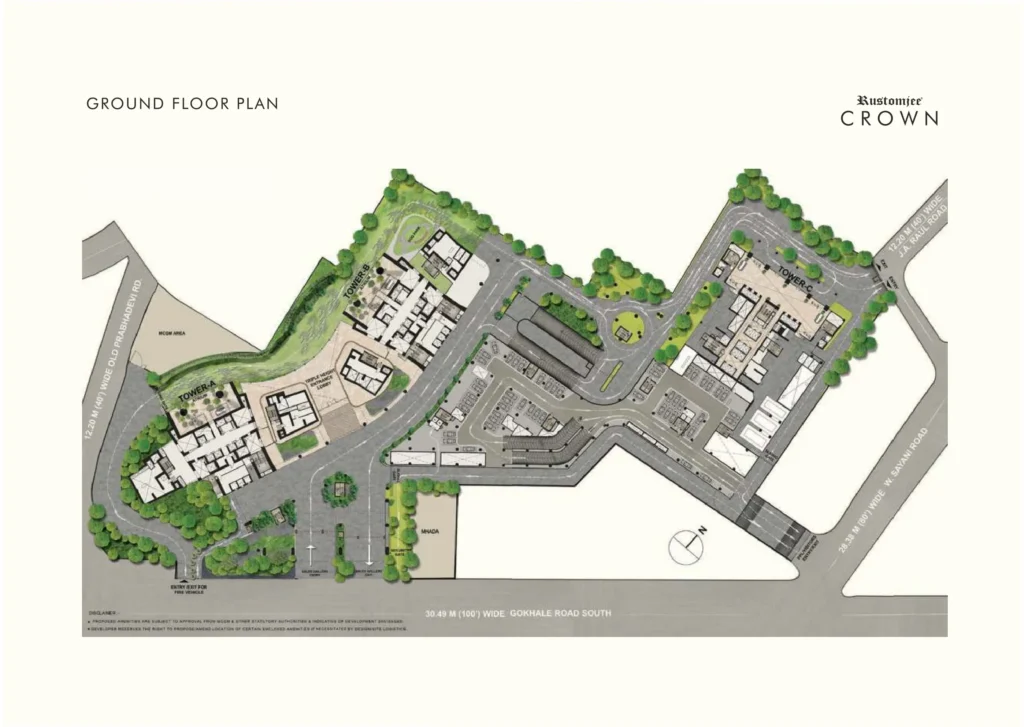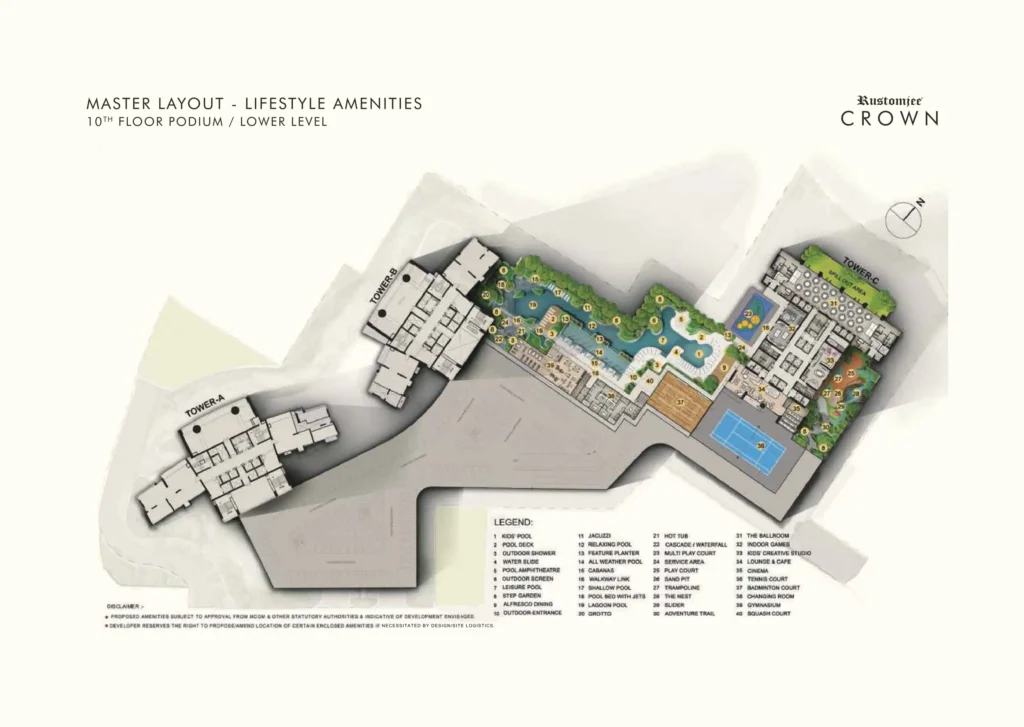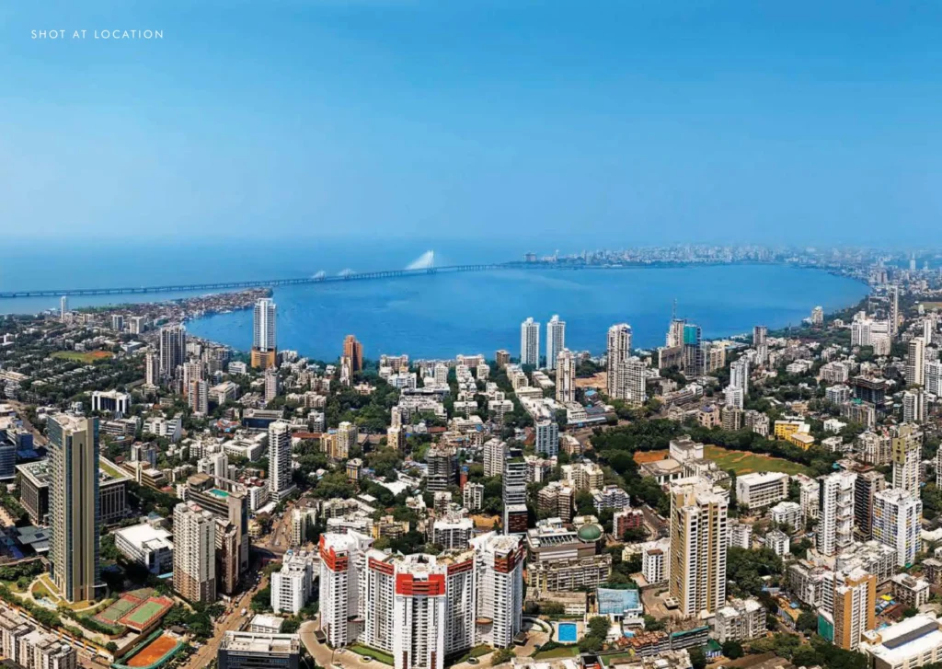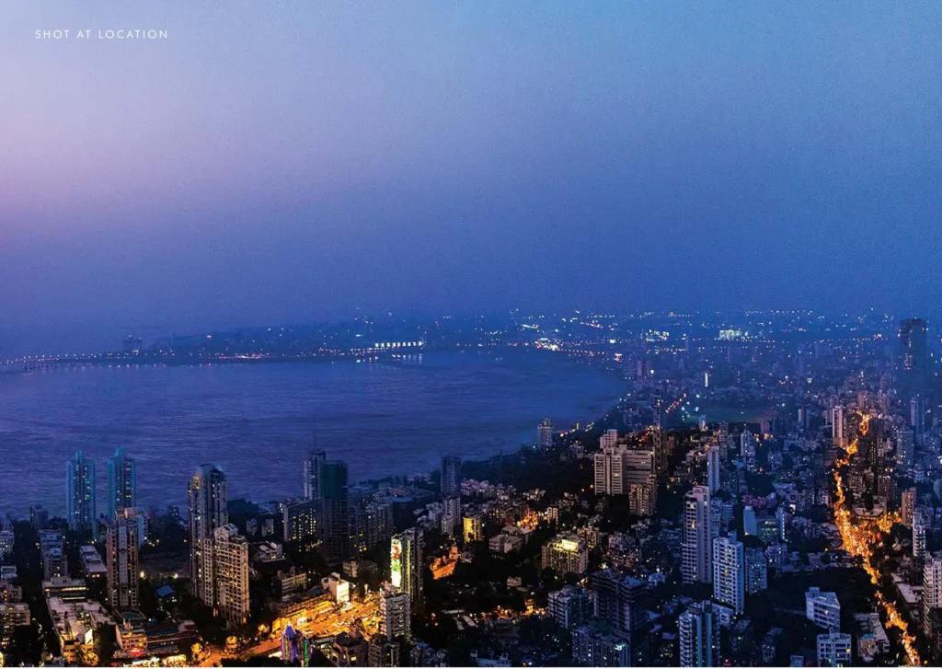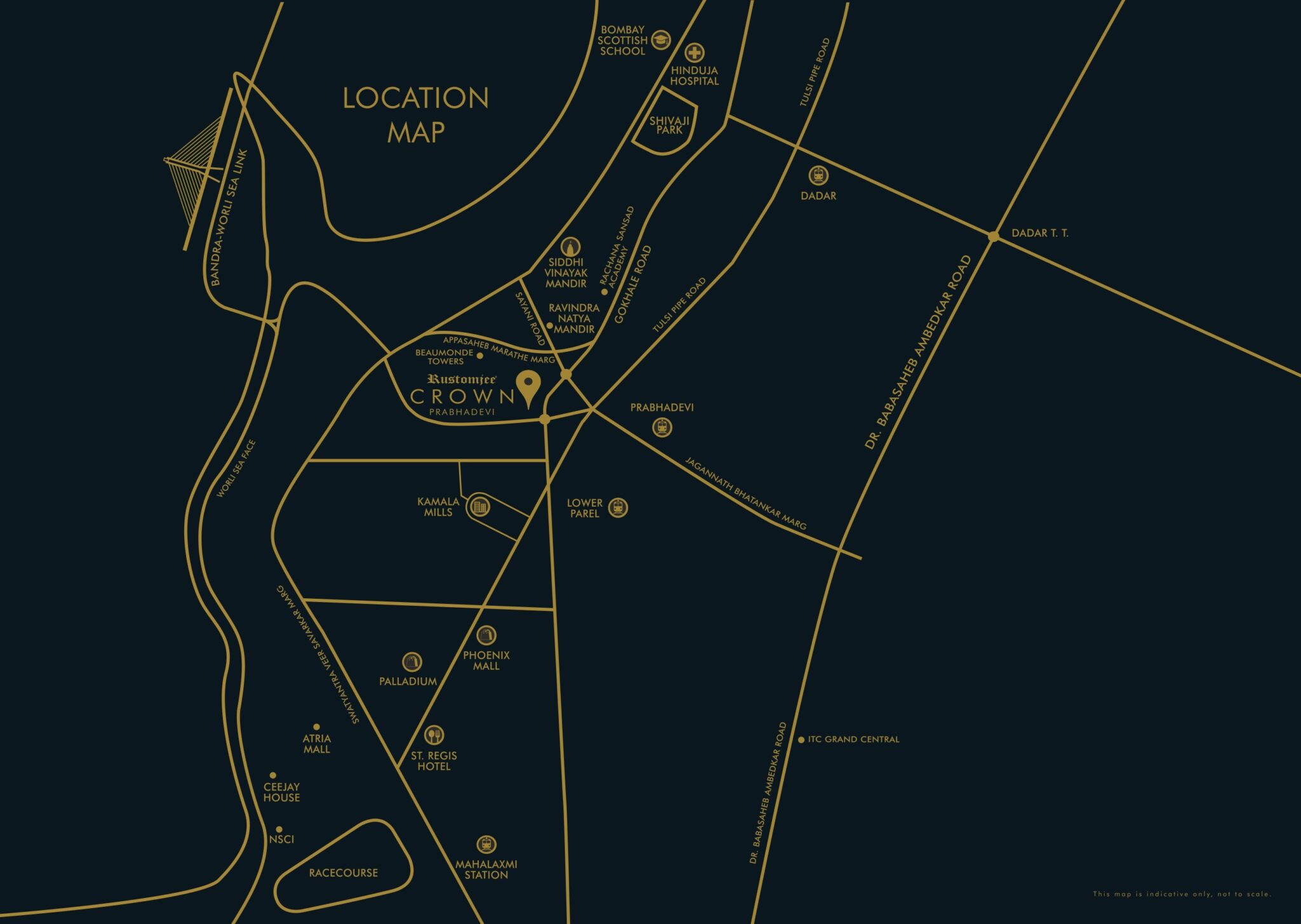Rustomjee Crown Prabhadevi
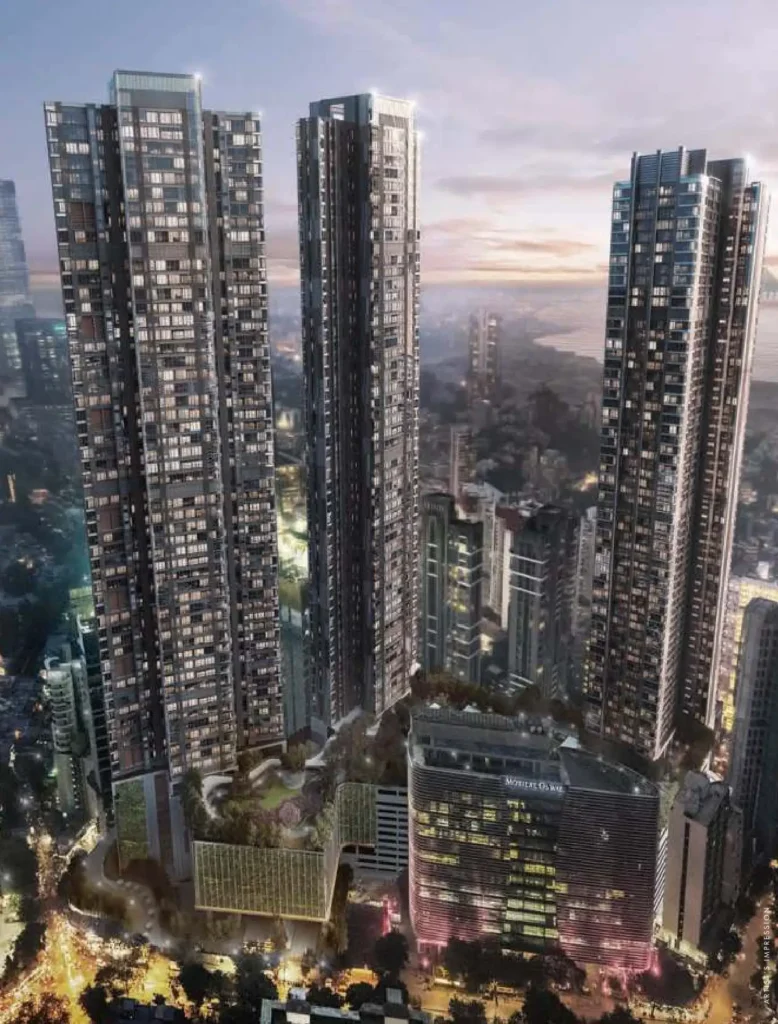
Rustomjee Crown Prabhadevi
Project Highlights
- 3 towers A, B & C spread across a sprawling 5.75 acres in Prabhadevi
- 60+ World class lifestyle Amenities spread across 2.52 acres
- Full sliding curtain wall facade windows
- Views of the Bandra Worli Sea Link and the Eastern Seaboard
- xperience luxury with exclusive access to private elevators and private foyer
COSTING DETAILS
Unit |
Price |
|---|---|
3 BHK |
|
4 BHK |
|
5 BHK |
Project Details
Discover the epitome of luxury living at RUSTOMJEE CROWN, situated in the prestigious Prabhadevi area of South Mumbai. Spanning across a vast 5.75 acres, this gated estate comprises three towers – A, B & C, offering a grand total of over 60 world-class lifestyle amenities spread across 2.52 acres. The towers boast full sliding curtain wall facade windows, providing panoramic views of the Bandra Worli Sea Link and the Eastern Seaboard. Elevating the luxury quotient further, residents enjoy exclusive access to private elevators and a private foyer. Phase 1, comprising Towers A & B with 68 storeys, has already received Occupancy Certificate (OC). Phase 2, featuring Tower C with 67 storeys, is set to be ready for possession by December 2025.
The configurations and starting prices are as follows: Tower A offers 5 BHK residences starting from 3072 sq ft at ₹27.27 cr all inclusive, and 4 BHK residences starting from 2156 sq ft at ₹17.10 cr all inclusive. Tower B features 4 BHK residences starting from 2500 sq ft at ₹19.80 cr all inclusive, and 4 BHK residences starting from 2156 sq ft at ₹17.10 cr all inclusive. Tower C presents 3 BHK Grande residences starting from 1335 sq ft at ₹10.80 cr all inclusive, 3 BHK Signature Jodi residences comprising 1470 sq ft + 1470 sq ft (5 bed) at ₹23.40 cr all inclusive, and 4 BHK residences starting from 1700 sq ft at ₹14.38 cr all inclusive. Additionally, Tower C offers jodi options, while duplex options are available in Towers A & B, providing diverse choices to cater to every lifestyle preference.
Established in 1996, Rustomjee was founded on the core belief that ideas are the foundation of any structure. Rather than merely bricks and mortar, they see these as tools to manifest those ideas. Their philosophy underscores the pivotal role of ideas in transforming mere structures into vibrant homes and dynamic workplaces. However, they recognize that ideas alone are not enough; meticulous planning and foresight are essential.
These principles drive Rustomjee’s approach to design, inspiring them to constantly innovate and deliver cutting-edge lifestyle solutions. Since its inception, Rustomjee has been at the forefront of pioneering design and eco-friendly construction techniques. Their diverse portfolio not only meets but surpasses global standards, setting new benchmarks along the way. Today, Rustomjee’s unwavering commitment to excellence is reshaping millions of square feet of Mumbai’s landscape into gated communities, premium townships, iconic landmarks, and thriving commercial spaces.

